About Swaggerty's Freezer Addition
This project involved constructing a 25,000 square foot freezer warehouse addition to an existing food processing facility. This included earthwork, a new storm sewer system, structural concrete, steel erection, cold storage insulation (entire building envelope sealed), super flat concrete slabs (Fmin=75), demolition of existing walls, retrofitting of existing steel to tie into new building, high-voltage and low-voltage electrical systems, a new quell sprinkler system, an ammonia refrigeration system, and new warehouse equipment. Food processing operations carried on uninterrupted during the entire project, and all USDA construction requirements were met. The project was completed at a rapid pace due to the owner’s needs for a larger freezer facility.
Project Details
Official Title
Location
Client
Designer
Cost
Market
Completion Date
Project Team
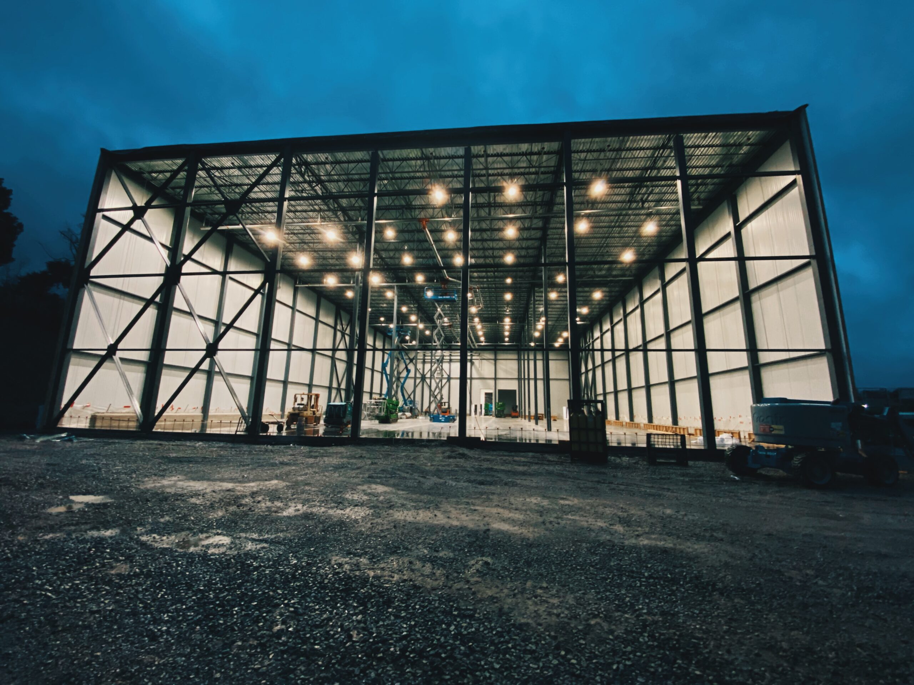
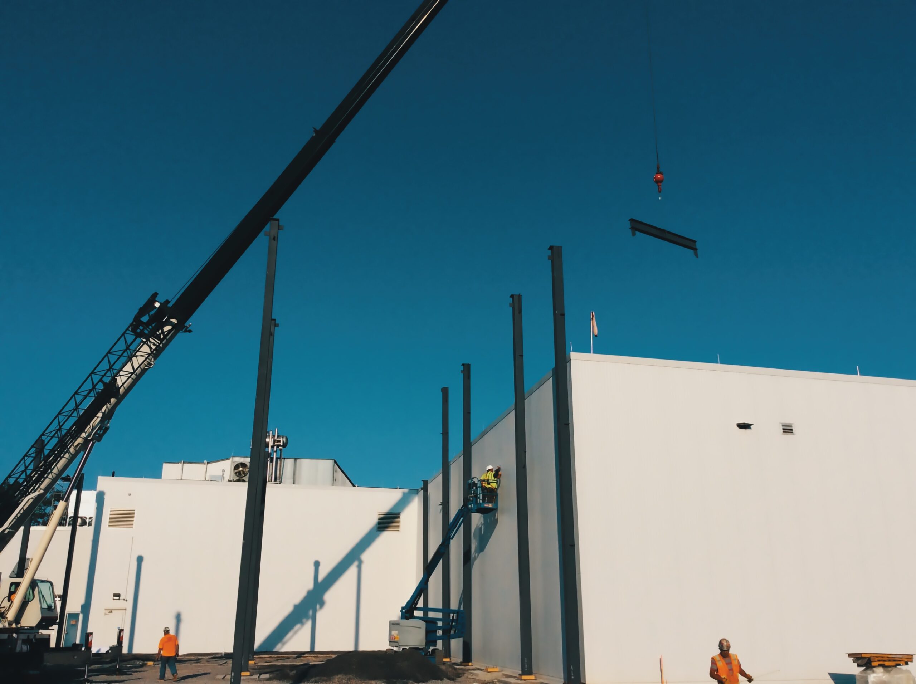
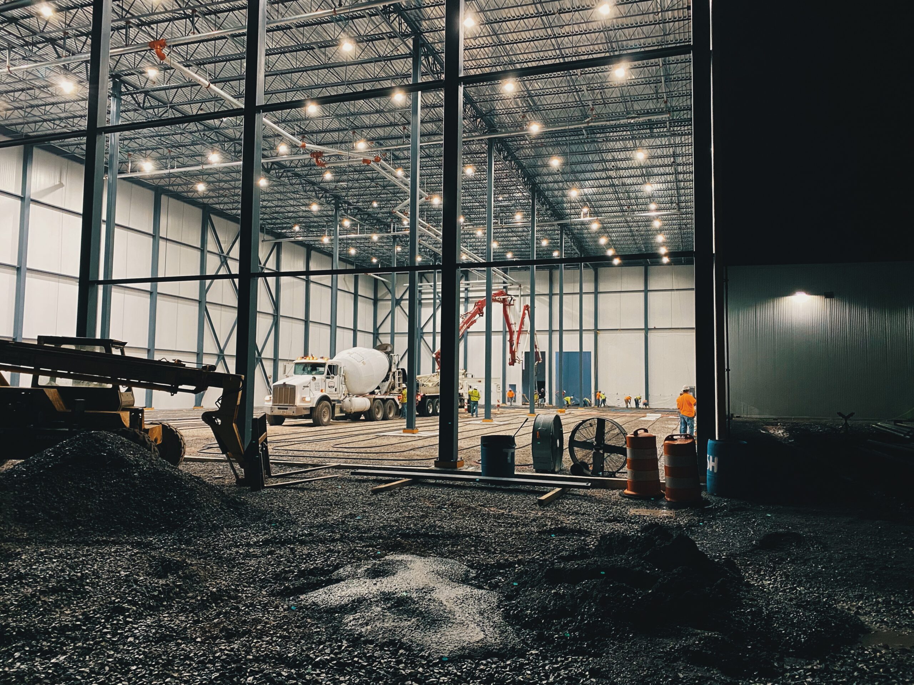
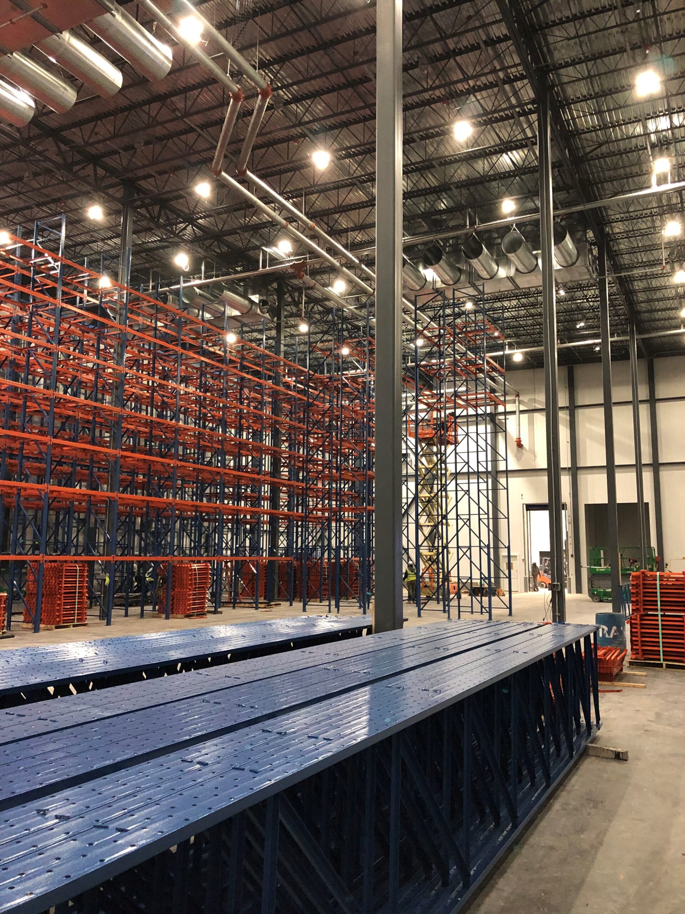
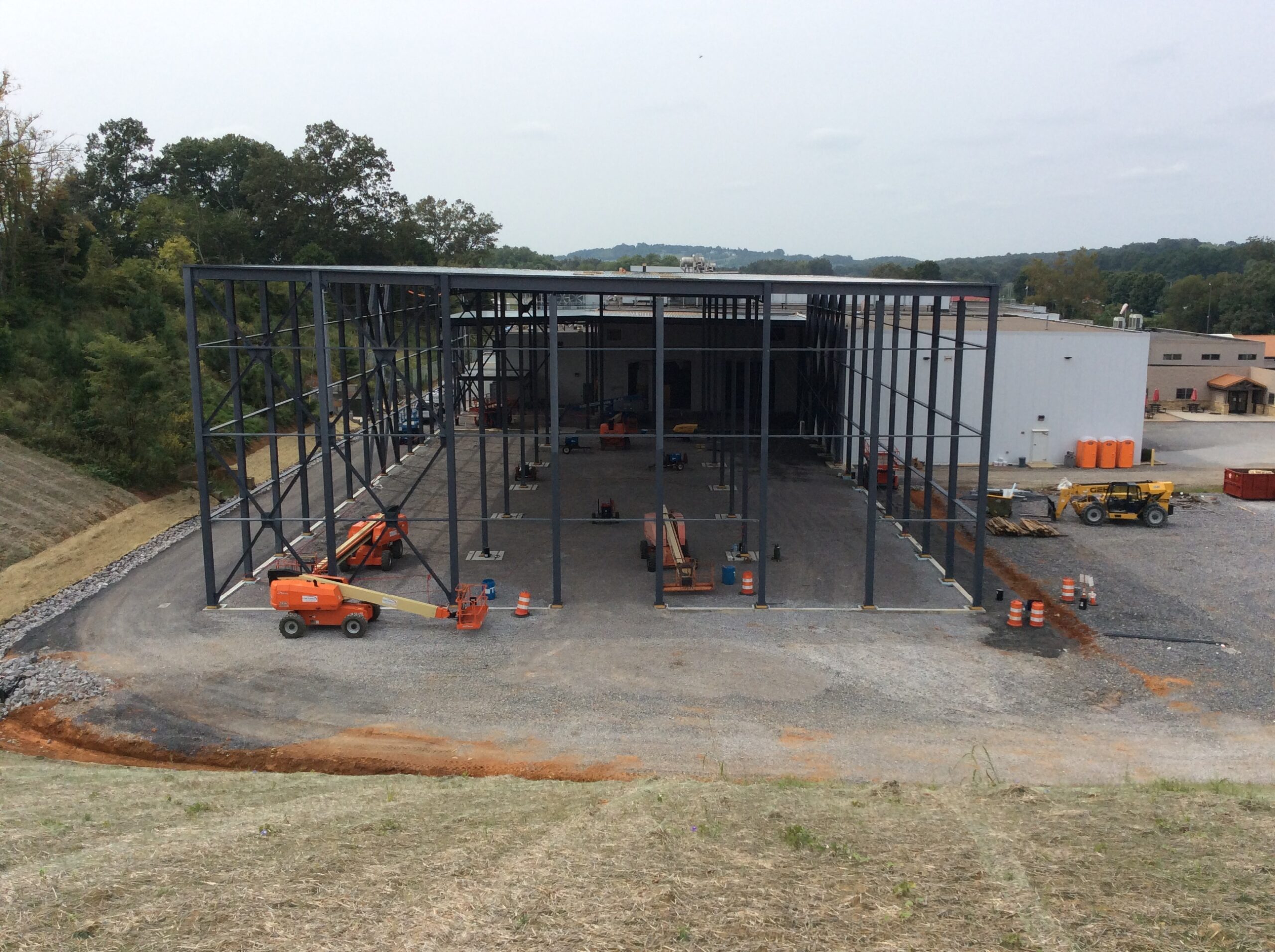
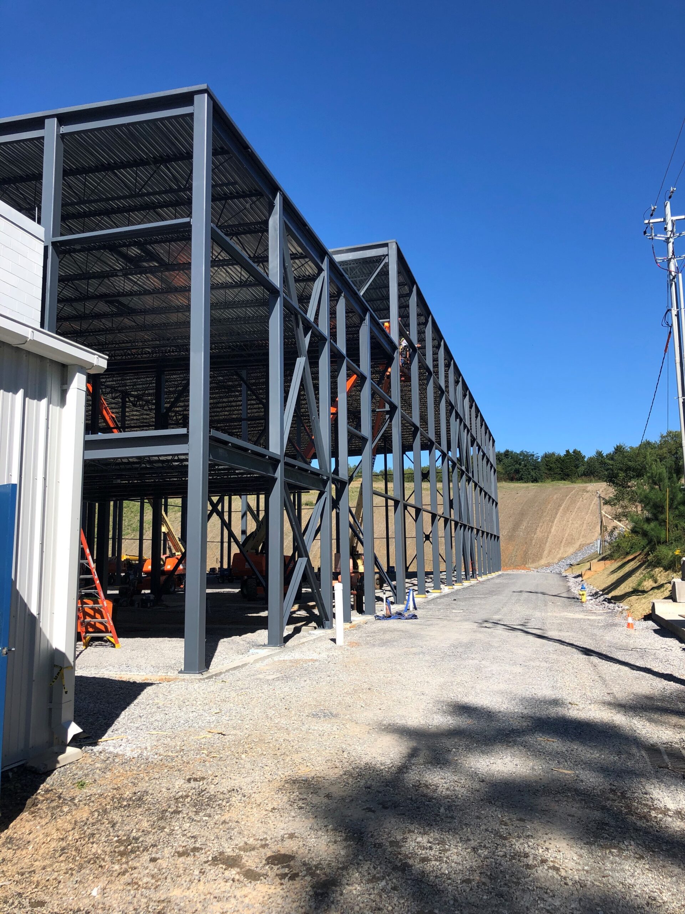
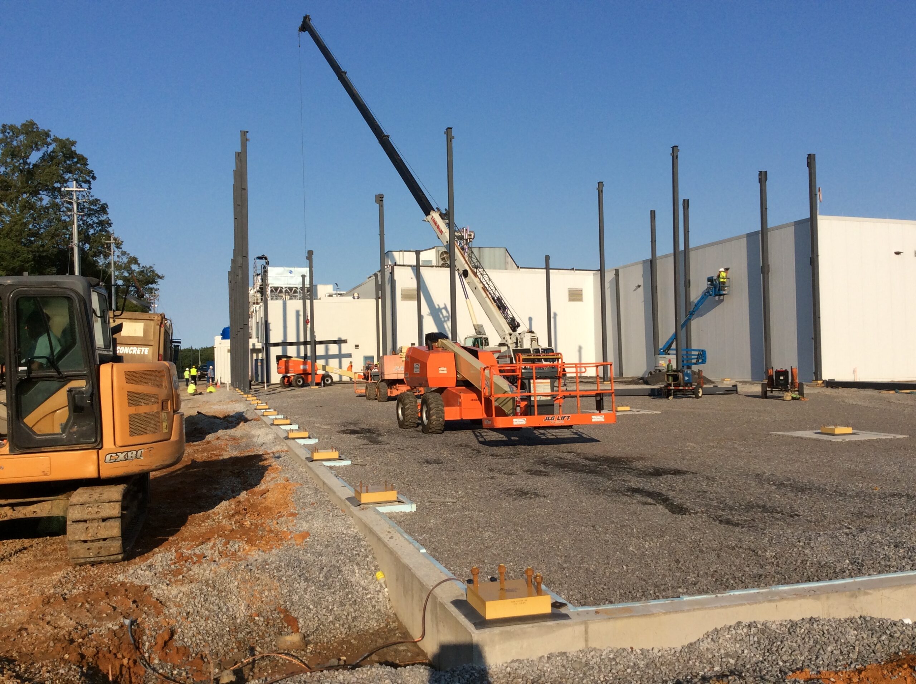
Project Details
Location
1512 Cumberland Avenue
Cost
000,000,000.00
Market
Place
Certification
Cert.
Size
000,000
Completion Date
Time
Text
Client
Company
Architect
Person




